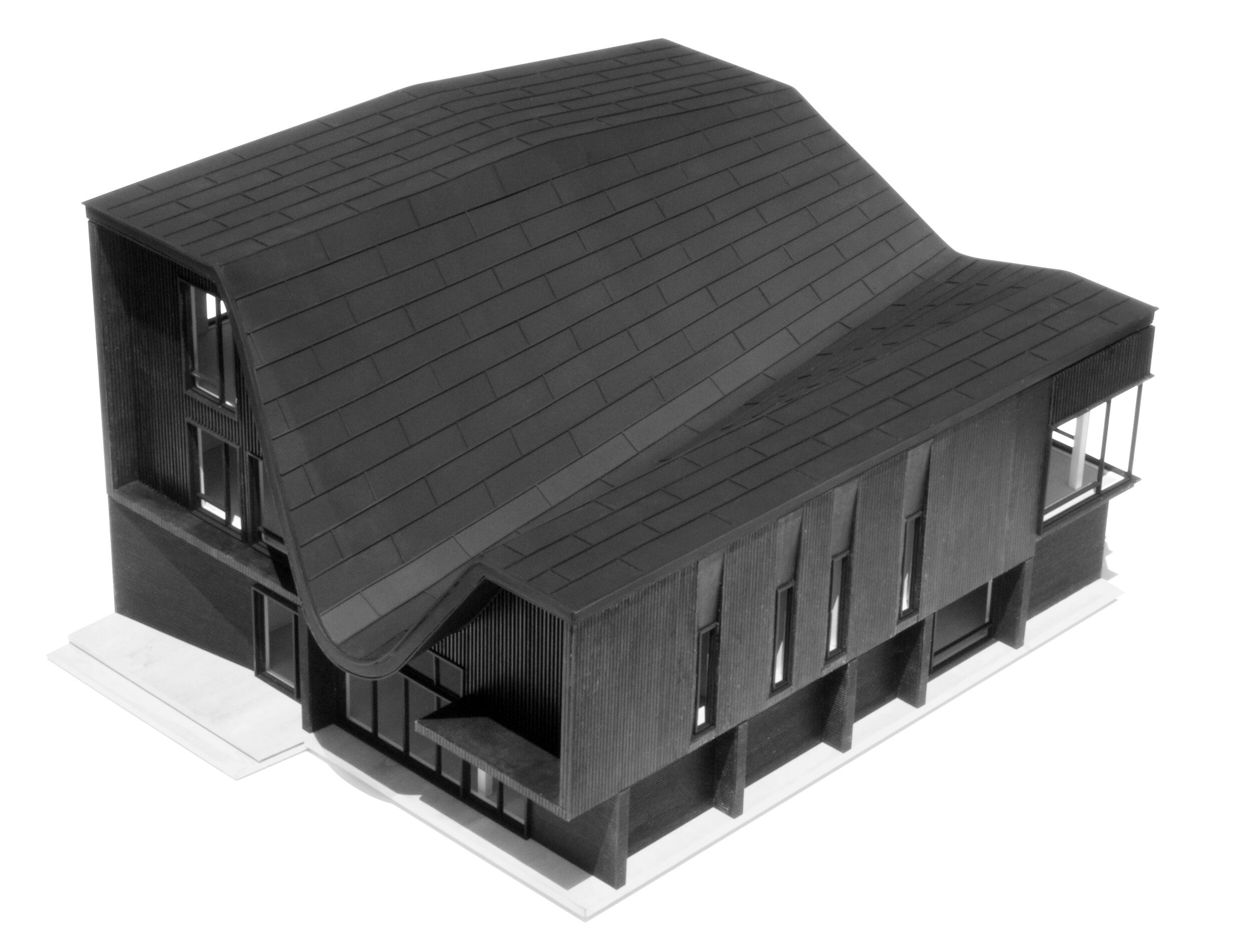Roofscape Haus Prototyping Research
The Roofscape Haus prototype constitutes a material investigation into the structural behavior and assembly logic of complex timber roof geometries. This research interrogates the performance characteristics of layered structural systems, foregrounding questions of material optimization and spatial articulation within a single architectural element.
Through systematic physical modeling, the study examines the constructability of the proposed design, revealing the dynamic relationship between structural performance and architectural expression. The prototype serves as a testing ground for understanding how multiple material systems integrate, with particular attention to the junction conditions that mediate between ceiling and roof assemblies.
This investigation offers insights into both technical precision and design legibility, demonstrating how careful attention to detail resolution can enhance rather than compromise architectural intention. The research contributes to broader questions of material intelligence in timber construction, proposing methods for achieving spatial complexity through systematic structural logic rather than formal imposition.
The prototype functions simultaneously as a proof of concept and a pedagogical tool, illustrating how physical investigation can inform both technical development and design methodology within contemporary timber practice.









